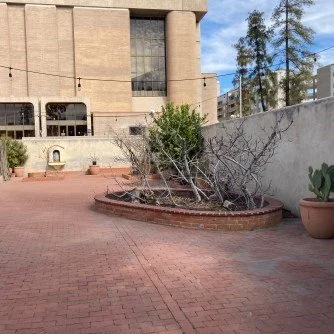Sosa-Carrillo House Remodel
Located on the Tucson Convention Center campus the Sosa-Carrillo House is an adobe residence circa 1878, is one of only three buildings saved from 1960s urban renewal on the Tucson Convention Center campus, and was inducted to the National Register of Historic Places in 1971. The remodel is set to begin November 2024 and will consist of 3 phases.
The last remodel occurred in the 1970s under the Tucson Heritage Foundation. The Arizona Historical Society owned the House from 1972 until 2023 when it was sold to Rio Nuevo with the promise of Rio Nuevo investing $1.3 million towards phase 1 restoration.
Phase 1
In 2023, the Sosa-Carrillo House was sold by the Arizona Historical Society to Rio Nuevo. As part of this sale, Rio Nuevo agreed to invest $1.3 million in repairs to the historic house. Phase 1 includes:
Adobe restoration and repair to the outside of the structure
Roof repairs
New HVAC system
Minor electrical repairs
Phase 3
Phase 2
We knew there were more improvements needed than what would be covered in the initial $1.3 million project. Namely, the bathrooms and backyard. Currently, the backyard is lined with red brick that has become uneven. The current bathrooms and kitchen were installed in the 1970’s without being connected to the HVAC system. In June of 2023, Betty Villegas, Alisha Vasquez, and Rikki Riojas proposed phase 2 to the Mellon Foundation. In July of 2023, Los Descendientes was invited to apply for a Heritage in Place grant totaling $750,000 to help cover the proposed phase 2. The YWCA agreed to fiscally sponsor the project for Los Descendientes and Rio Nuevo agreed to provide an additional $500,000 in matching funding for the project. By December 2023, we received notification of grant approval and receipt. Phase 2 includes:
New women’s bathroom that meets ADA standards
Men’s bathroom lowered to ground floor and expanded to meet ADA standards
New catering kitchen
Connection of the HVAC system to the bathrooms & kitchen
Relaying of bricks in the backyard to alleviate tripping hazards
Fixing of the sidewalk between the Sosa-Carrillo House & parking lot to allow for walkers/wheelchairs
Community “charlas” to solicit community input regarding future programming for Los Descendientes, the Museum, and a future phase 3 remodel of the Sosa-Carrillo House.
One full-time Program Director and one contracted Community Director
For phase 3, we envision a remodel of the front yard of the house. Currently, the front yard is mostly gravel with a fountain in the center. Our goal is to activate the space as a place for history-telling, community gathering, and easier access. Some ideas for phase 3 include:
Recreation of main street using the red bricks currently in front of the house
Artistic cholla fencing to allow for private events
3 dedicated Sosa-Carrillo House parking spots
Instillation of a garden with native non-hybrid plants
Signage to notate the significance & history of the Mexican community to downtown
Phase 3 is partially sponsored through a Santa Cruz Valley National Heritage Area Grant.






